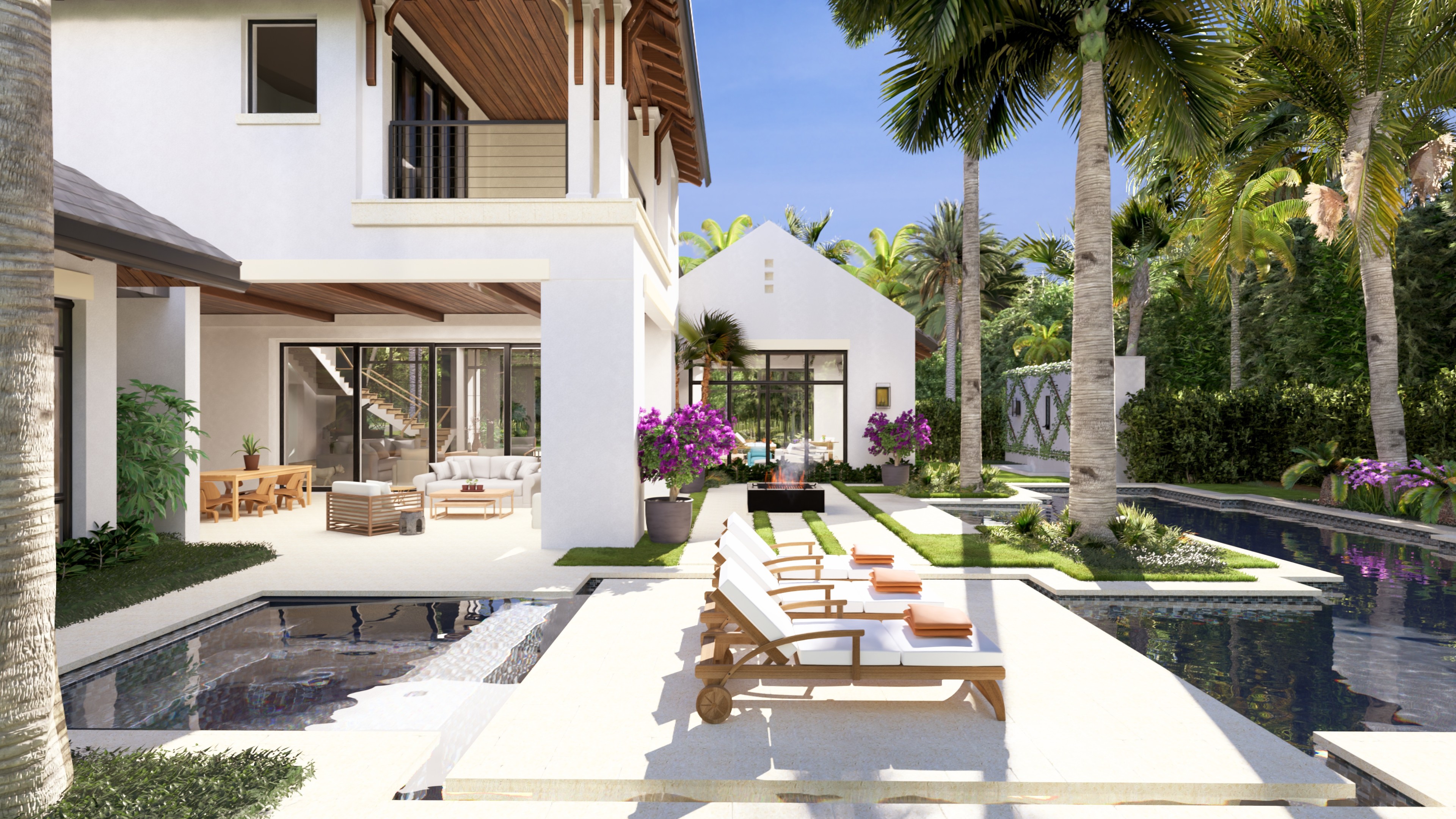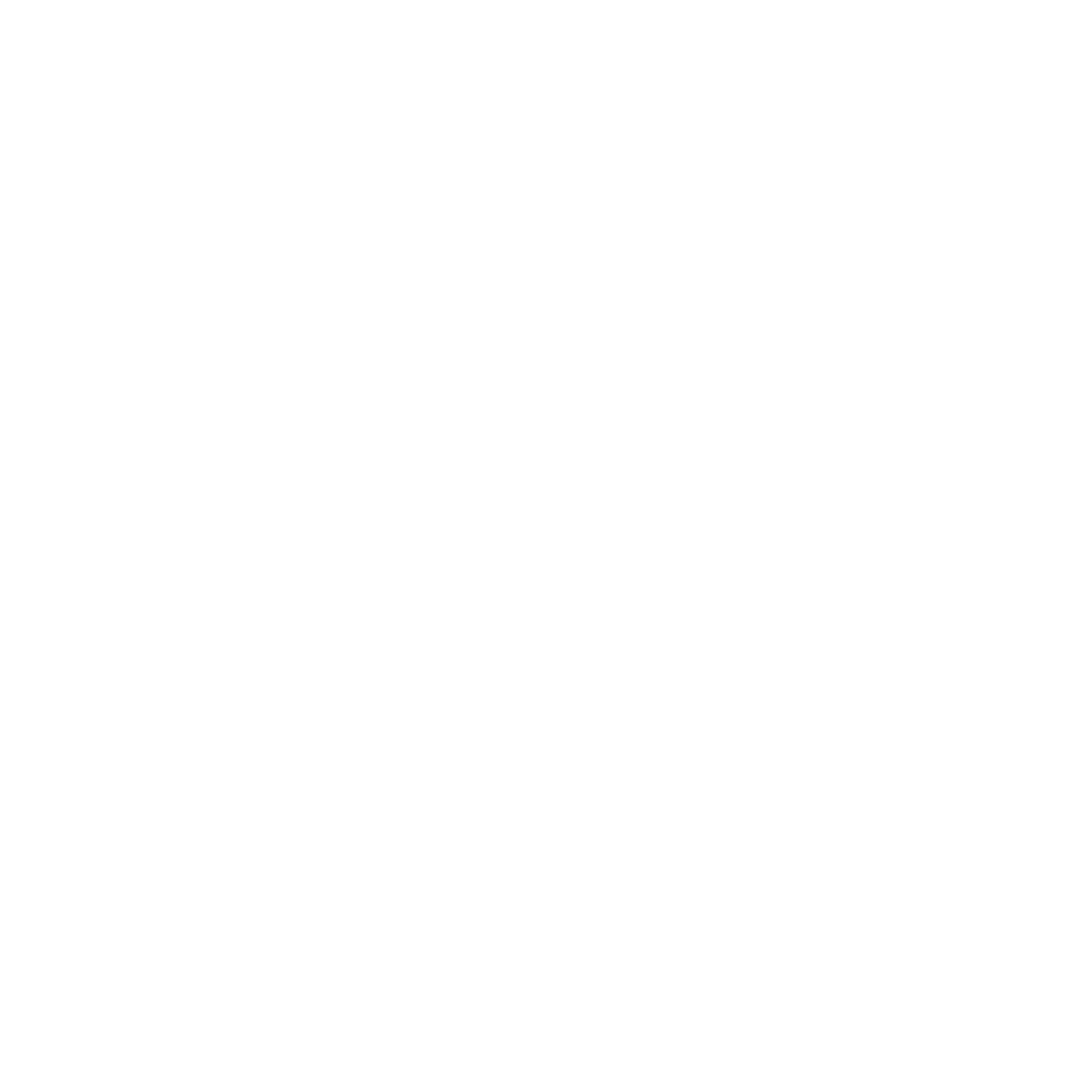Contact Us
Reach out to us—we’d love to hear from you!



Answers that bring clarity
We’ve answered the most common questions to help you move forward.
Answers that bring clarity
We’ve answered the most common questions to help you move forward.
Answers that bring clarity
We’ve answered the most common questions to help you move forward.

We specialize in CAD conversions of existing homes, interior visualization, and residential design support. From measured as-built plans to photorealistic renderings, we provide accurate tools that bring clarity to remodeling, design, and documentation.
We begin by measuring or working from provided drawings/photos. Then, we create precise CAD files or 3D models that reflect the home’s true character. Finally, we deliver digital plans or visualizations tailored to your project goals.
Most CAD conversion projects take 1–2 weeks depending on home size and detail level. Visualization and renderings may extend timelines slightly, but we’ll provide a clear schedule upfront.
Yes. We offer revisions to ensure accuracy and alignment with your expectations. Your feedback is part of the process.
Pricing is based on square footage, project complexity, and deliverables (CAD files, renderings, or both). We provide transparent quotes before beginning any work.
Absolutely. We work with homeowners, architects, and contractors nationwide. Remote projects can be completed using photos, sketches, or shared files.

We specialize in CAD conversions of existing homes, interior visualization, and residential design support. From measured as-built plans to photorealistic renderings, we provide accurate tools that bring clarity to remodeling, design, and documentation.
We begin by measuring or working from provided drawings/photos. Then, we create precise CAD files or 3D models that reflect the home’s true character. Finally, we deliver digital plans or visualizations tailored to your project goals.
Most CAD conversion projects take 1–2 weeks depending on home size and detail level. Visualization and renderings may extend timelines slightly, but we’ll provide a clear schedule upfront.
Yes. We offer revisions to ensure accuracy and alignment with your expectations. Your feedback is part of the process.
Pricing is based on square footage, project complexity, and deliverables (CAD files, renderings, or both). We provide transparent quotes before beginning any work.
Absolutely. We work with homeowners, architects, and contractors nationwide. Remote projects can be completed using photos, sketches, or shared files.

We specialize in CAD conversions of existing homes, interior visualization, and residential design support. From measured as-built plans to photorealistic renderings, we provide accurate tools that bring clarity to remodeling, design, and documentation.
We begin by measuring or working from provided drawings/photos. Then, we create precise CAD files or 3D models that reflect the home’s true character. Finally, we deliver digital plans or visualizations tailored to your project goals.
Most CAD conversion projects take 1–2 weeks depending on home size and detail level. Visualization and renderings may extend timelines slightly, but we’ll provide a clear schedule upfront.
Yes. We offer revisions to ensure accuracy and alignment with your expectations. Your feedback is part of the process.
Pricing is based on square footage, project complexity, and deliverables (CAD files, renderings, or both). We provide transparent quotes before beginning any work.
Absolutely. We work with homeowners, architects, and contractors nationwide. Remote projects can be completed using photos, sketches, or shared files.
© 2026 Frick Form. All rights reserved.
© 2026 Frick Form. All rights reserved.
© 2025 Frick Form. All rights reserved.
© 2026 Frick Form. All rights reserved.
© 2025 Frick Form. All rights reserved.
